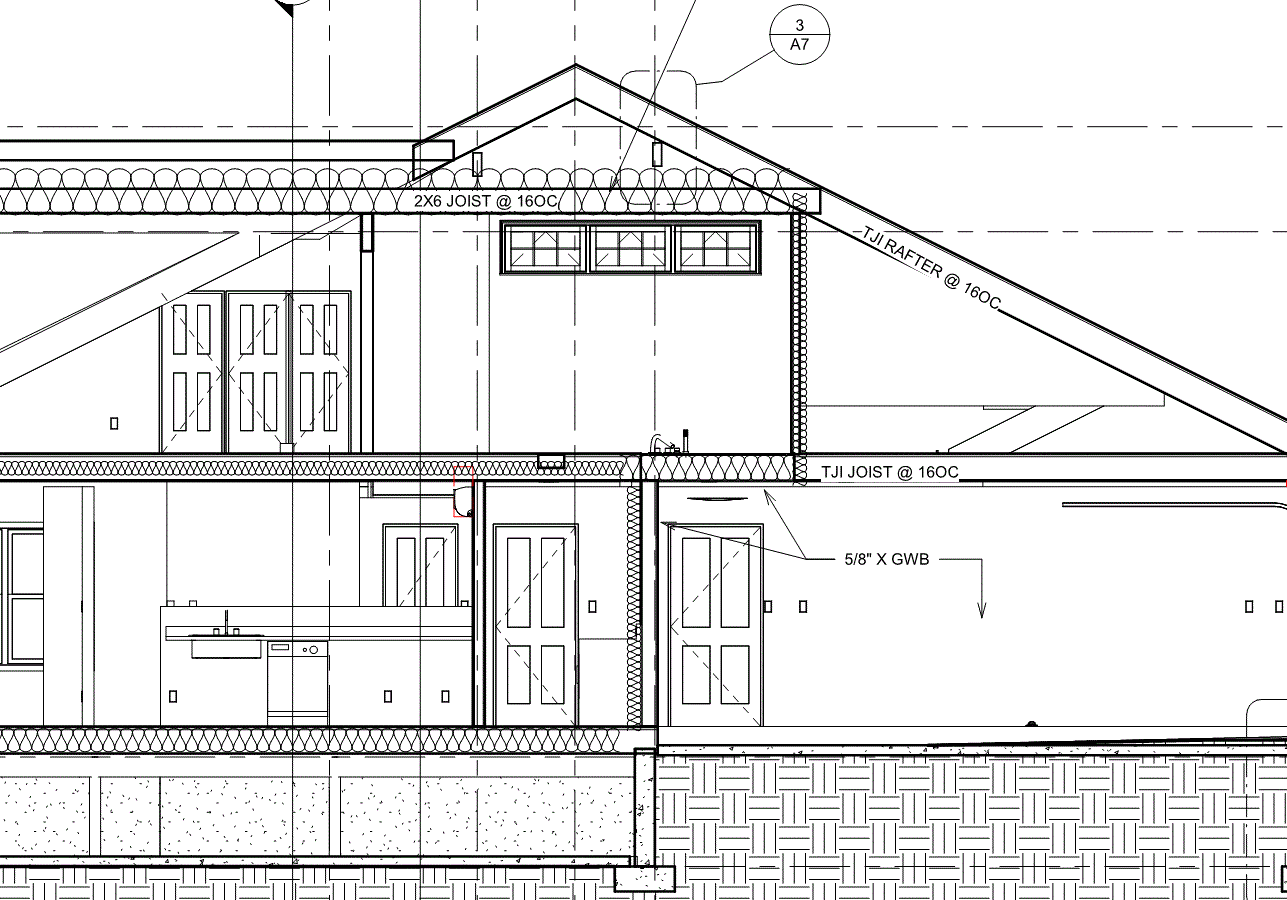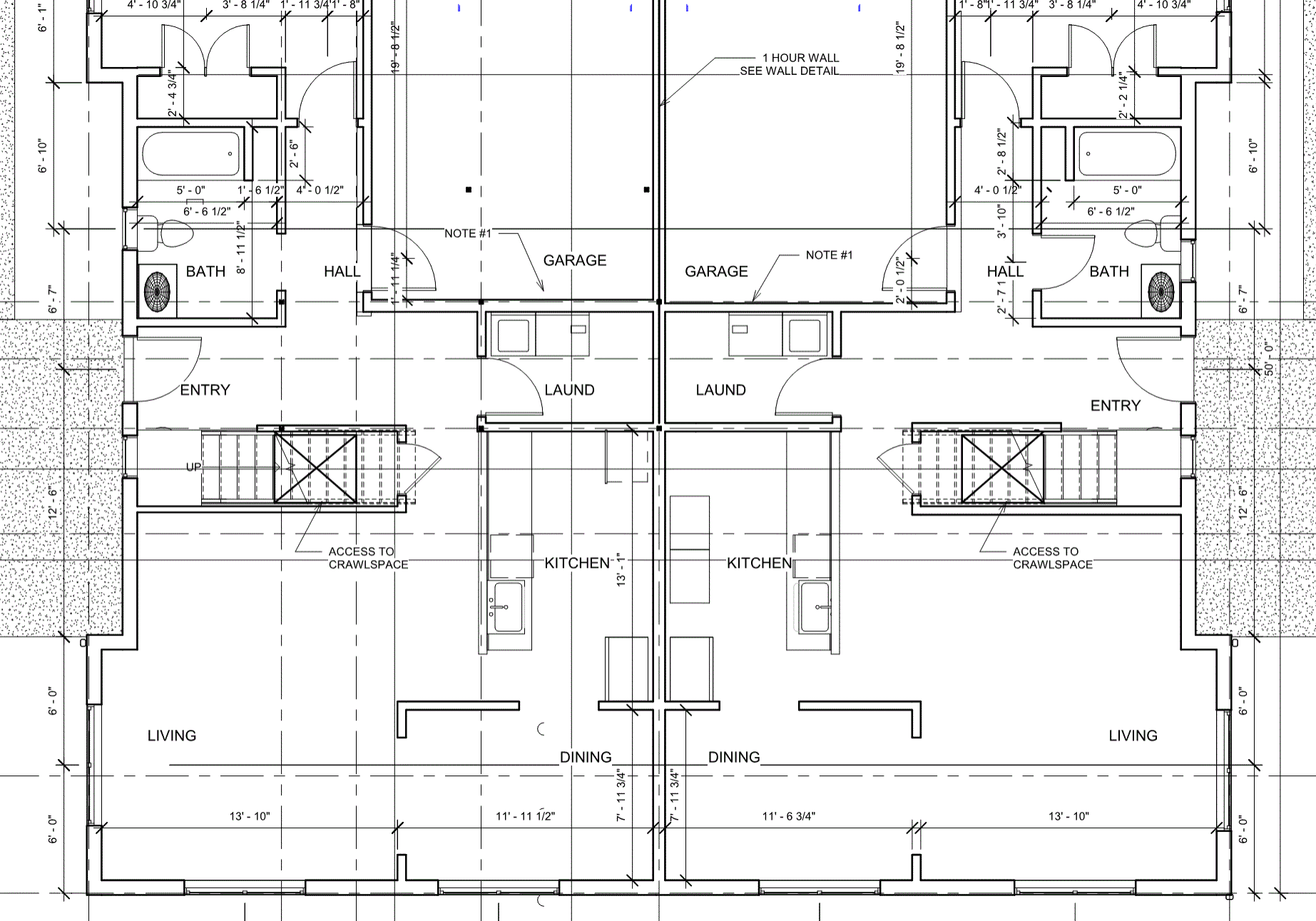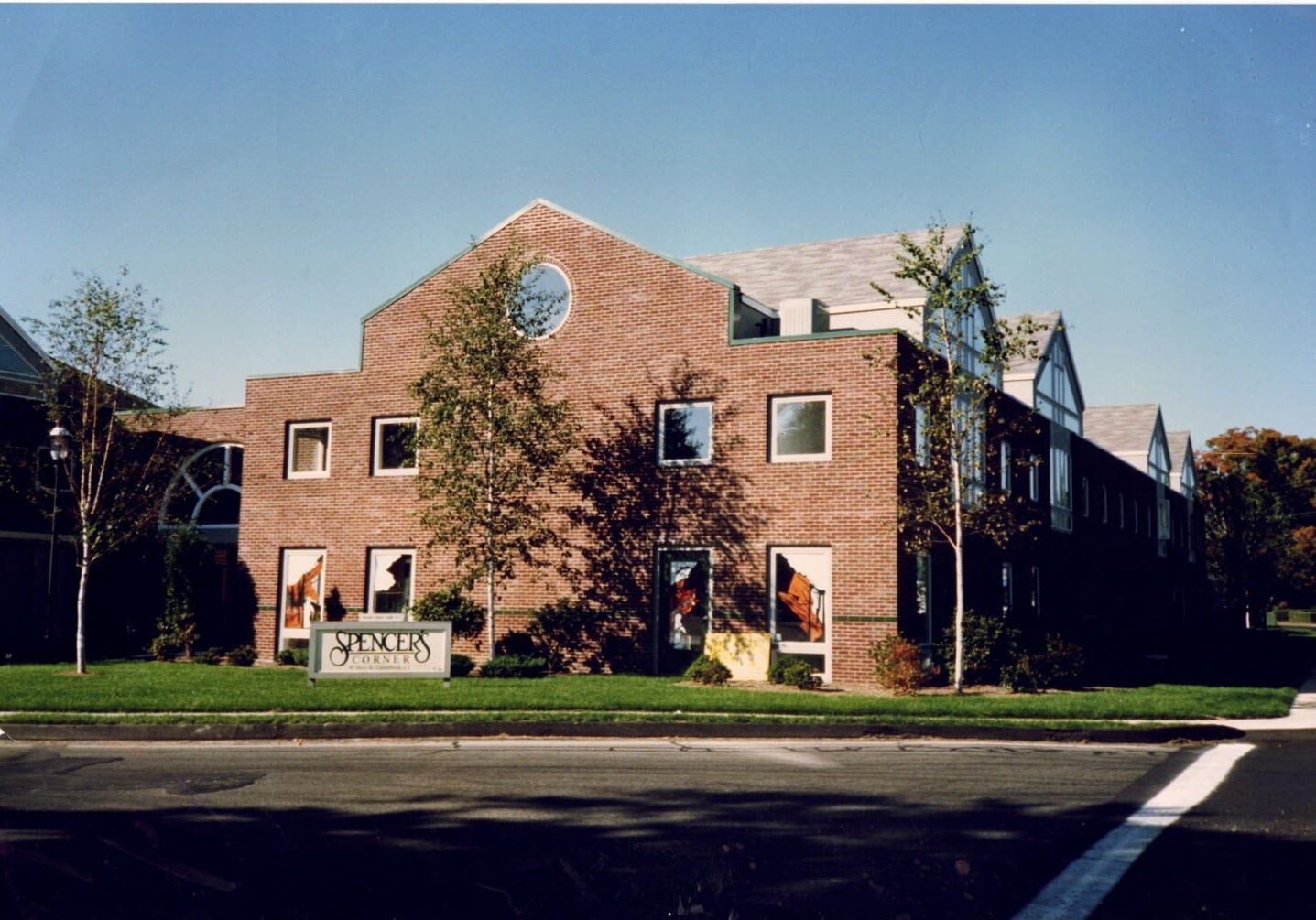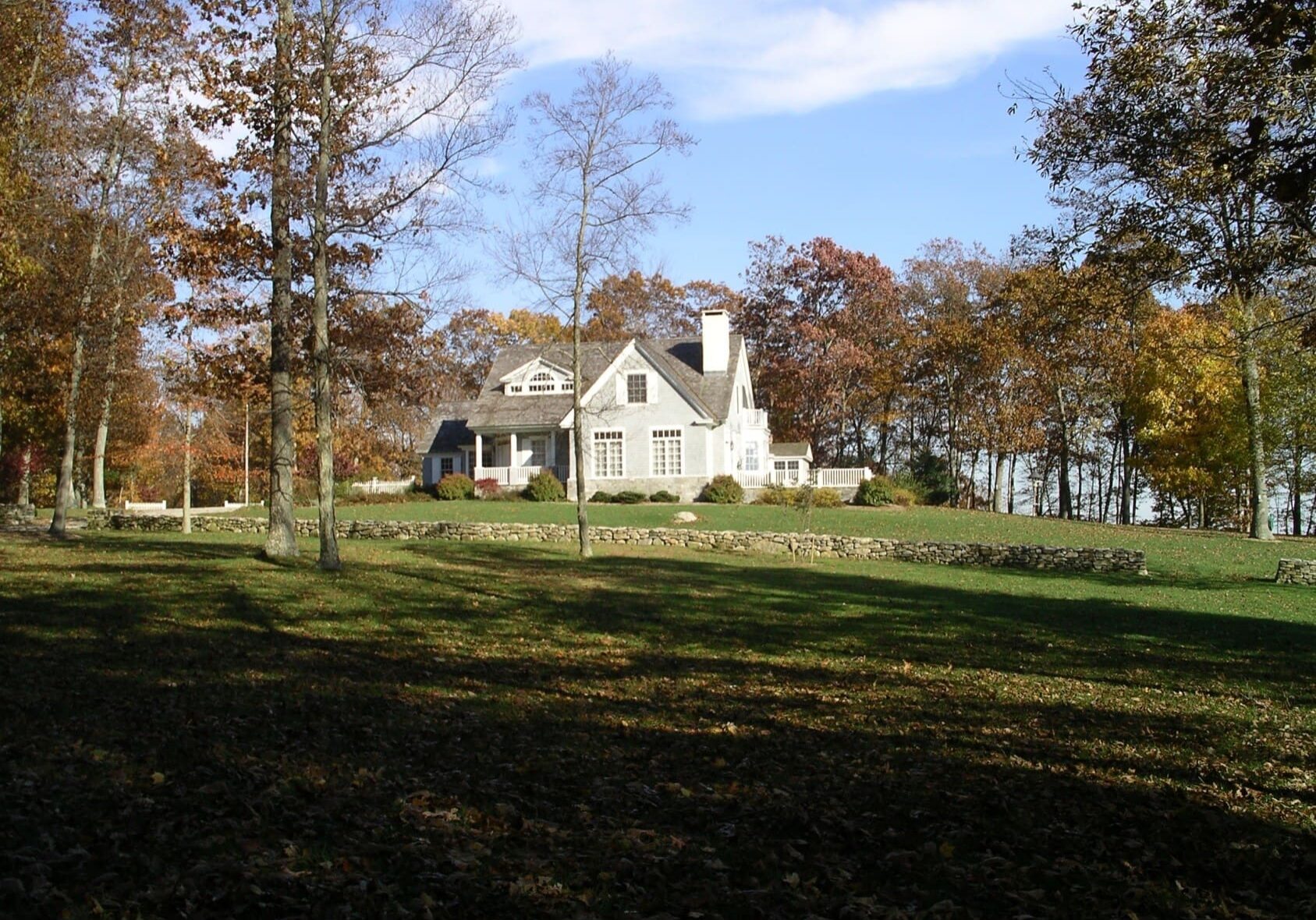Expert Architectural and Code Consulting Services

Code Consultation
The development of construction documents for applications for building permits is often a daunting part of the construction process. The lack of understanding and compliance with a particular code provision or even which code is applicable. may result in costly delays through the permitting and construction processes.
Joseph Griffith offers code consultation for Connecticut projects, including:
- Comprehensive plan reviews prior to application for a building permit.
- Plan review to assure construction documents’ compliance with state and federal codes and standards required for Department of Education, School Facilities Unit submission.
- Consultation and resolution of specific code compliance issues
- Preparation of applications for modifications to the State Codes
The resolution of any question of code compliance is dependent on the documentation of the code issue, its relevance, and its intent. A formal report regarding a plan review or field investigation, citing the code provision(s) and its application to a construction condition, is an important means of effectively communicating with code enforcement officials and documenting a condition’s compliance. A Connecticut-licensed building official, Joseph Griffith has served as the director of code enforcement for the University of Connecticut, supervising the building code administration for many major construction projects and regularly interfacing with the Connecticut Office of the State Building Inspector. As project architect on several major public school projects, Mr. Griffith coordinated and administered the preparation of construction documents for submission to the DOE School Facilities Unit.
Construction Documents
The development and preparation of construction documents serve as a means of precise and clear communication of the construction’s technical requirements to bidders, contractors, code enforcement agencies, subcontractors or tradespeople, and the client. Drawings prepared for the most simple or complex structures must clearly demonstrate efficient constructability, efficient use of materials, and code compliance for every project. Joseph Griffith Architect offers the preparation of construction documents for a wide range of types and sizes of construction, including new residences, residential additions and alterations, commercial structures, and tenant fit-outs, utilizing CADD-generated modeling and documents. 3D CADD modeling, in addition to ensuring accurate and coordinated drawings and fast, efficient preparation of complete sets of construction documents, allows for efficient revisions and changes throughout the document’s development.



Commercial Commissions
The design and construction of commercial buildings require critical thinking in the selection of construction systems and materials in order to meet or exceed the codes’ requirements while maintaining the cost efficiencies necessary to adhere to the budget constraints associated with every construction project. A thorough understanding and knowledge of the codes’ minimums and their application to a project is a cornerstone of any successful project.
Joseph Griffith provides his practical experience and training as an architect, building official, and construction manager to all commissions, providing thoughtful and cost-conscious designs, practical construction solutions and code compliance to all projects.
In-house development of architectural design and construction documents utilizing CADD-generated 3D modeling provides competitive and cost-effective services for all types and sizes of projects, including:
Commercial Construction
Alterations, renovations, and additions to commercial and educational facilities
Tenant fit out
Residential Commissions
The design and construction of any residential home – be it new or renovated, large or small, involves consideration and care for the client's preferences and desires. While relying on the architect’s experience and wisdom in practical, functional design, constructability, energy efficiency, and building code requirements, the homeowner’s or contractor’s input is always sought. Our most successful designs and satisfying projects are those in which the client’s needs and design preferences are incorporated into all aspects of the home.
